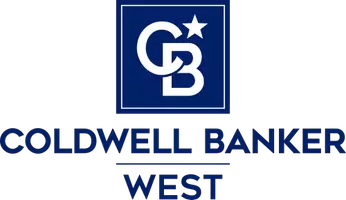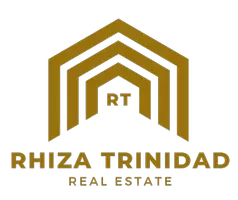49412 Escalante ST Indio, CA 92201
UPDATED:
11/05/2024 07:13 AM
Key Details
Property Type Single Family Home
Sub Type Single Family Residence
Listing Status Active
Purchase Type For Rent
Square Footage 3,468 sqft
Subdivision Desert River Estates
MLS Listing ID 219114466DA
Bedrooms 4
Full Baths 3
Half Baths 1
Condo Fees $225
HOA Fees $225/mo
HOA Y/N Yes
Year Built 2005
Lot Size 0.510 Acres
Property Description
Location
State CA
County Riverside
Interior
Interior Features Breakfast Bar, Breakfast Area, Crown Molding, Cathedral Ceiling(s), Separate/Formal Dining Room, High Ceilings, Open Floorplan, Recessed Lighting, Wired for Sound, Utility Room
Heating Central, Forced Air, Natural Gas, Zoned
Cooling Central Air, Electric, Gas, Zoned
Flooring Carpet, Stone, Wood
Fireplaces Type Gas, Gas Starter, Great Room
Fireplace Yes
Appliance Dishwasher, Gas Cooking, Disposal, Gas Oven, Gas Range, Gas Water Heater, Ice Maker, Microwave, Refrigerator, Self Cleaning Oven, Vented Exhaust Fan, Water To Refrigerator
Laundry Laundry Room
Exterior
Exterior Feature Fire Pit
Garage Driveway, Garage, Golf Cart Garage, Garage Door Opener, On Street
Garage Spaces 3.0
Garage Description 3.0
Fence Block, Privacy
Pool Electric Heat, Gas Heat, In Ground, Pebble, Private
Community Features Gated
Amenities Available Controlled Access, Maintenance Grounds
View Y/N Yes
View Peek-A-Boo, Pool
Roof Type Concrete,Tile
Parking Type Driveway, Garage, Golf Cart Garage, Garage Door Opener, On Street
Attached Garage Yes
Total Parking Spaces 6
Private Pool Yes
Building
Lot Description Back Yard, Corner Lot, Drip Irrigation/Bubblers, Front Yard, Lawn, Landscaped, Level, Paved, Sprinklers Timer, Sprinkler System, Yard
Story 1
Entry Level One
Foundation Slab
Architectural Style Contemporary
Level or Stories One
New Construction No
Others
Pets Allowed Call, Yes
HOA Name Desert River HOA
Senior Community No
Tax ID 602490012
Security Features Fire Detection System,Fire Sprinkler System,Gated Community,Key Card Entry,Smoke Detector(s),Security Lights
Pets Description Call, Yes

GET MORE INFORMATION





