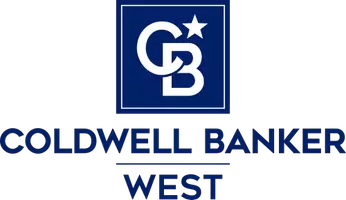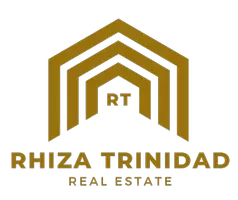5221 E Fairlee CT Anaheim Hills, CA 92807
UPDATED:
11/17/2024 08:32 PM
Key Details
Property Type Single Family Home
Sub Type Single Family Residence
Listing Status Active
Purchase Type For Sale
Square Footage 3,066 sqft
Price per Sqft $485
Subdivision Pointe Quissett (Ptqs)
MLS Listing ID AR24187102
Bedrooms 4
Full Baths 3
Condo Fees $165
HOA Fees $165/mo
HOA Y/N Yes
Year Built 1978
Lot Size 8,873 Sqft
Property Description
Nested in a charming and peaceful Cul-de-Sac in a highly desirable neighborhood, this spacious 4-bedroom, 3-bathroom home offers an excellent floor plan designed for both comfort and elegance. From the moment you step through the double doors, you'll be greeted by a soaring ceiling and a grand staircase that sets the tone for the entire home.
With recessed lighting throughout, this home exudes warmth and style. The open-concept kitchen is a chef's dream, featuring beautiful granite countertops, double ovens, 6-bunner cook top and 2 walk-in pantries, all centered around an expansive island perfect for entertaining. A cozy breakfast nook, with a sliding door to the backyard, allows you to enjoy your morning coffee with a view.
The over size family room, complete with a fireplace is perfect for gathering and relaxation. Adjacent to the kitchen is an elegant dining room that flows seamlessly into the living room, where stunning decorative ceiling beams and character and charm. The living room, with its high celling and impressive fireplace, offers endless possibilities-it could easily serve as a family gym, dance floor, or art studio depending on your needs.
The main floor also includes a convenient bedroom and a full bathroom, offering flexibility and privacy for guests or family. A separate laundry room, complete with cabinets and a sink, adds convenience and functionality.
Upstairs, you will find a generously-size hallway with a storage cabinet and a private retreat-like master suite. This luxurious master bedroom includes a separate sitting area, complete with a wet bar and fireplace, offering a perfect space for unwinding in privacy. The master bath is equally impressive with a large soaking tub, oversized shower, dual vanities and a spacious walk-in closet.
Down the hallway, 2 additional bedrooms each feature their own built-in sitting bench by the window, making them ideal for reading or studying. Recessed lighting continues throughout the upstairs illuminating the space beautifully.
2-car attached garage. Neighborhood know for its excellent schools. Minutes away from shopping, dining and entertainment, making it a perfect location for modern living.
With its spacious layout and thoughtful design, this home is perfect for those who love to entertain, relax, and enjoy a high quality of living. Don't miss the opportunity to make this beautify home yours!
Location
State CA
County Orange
Area 77 - Anaheim Hills
Rooms
Main Level Bedrooms 1
Interior
Interior Features Beamed Ceilings, Breakfast Area, Separate/Formal Dining Room, Granite Counters, High Ceilings, Open Floorplan, Pantry, Recessed Lighting, Two Story Ceilings, Bar, Bedroom on Main Level, Entrance Foyer, Primary Suite, Walk-In Pantry, Walk-In Closet(s)
Heating Forced Air, Natural Gas
Cooling Central Air, Electric
Flooring Laminate, Tile
Fireplaces Type Family Room, Living Room, Primary Bedroom
Fireplace Yes
Appliance 6 Burner Stove, Double Oven, Dishwasher
Laundry Laundry Room
Exterior
Garage Spaces 2.0
Garage Description 2.0
Pool None
Community Features Curbs
Utilities Available Electricity Connected, Natural Gas Available, Sewer Connected, Water Available
Amenities Available Other
View Y/N Yes
View City Lights, Golf Course, Neighborhood
Porch Patio
Attached Garage Yes
Total Parking Spaces 2
Private Pool No
Building
Lot Description 0-1 Unit/Acre, Back Yard, Cul-De-Sac, Front Yard
Dwelling Type House
Story 2
Entry Level Two
Sewer Unknown
Water Public
Level or Stories Two
New Construction No
Schools
Elementary Schools Nohl Canyon
Middle Schools El Rancho Charter
High Schools Canyon
School District Orange Unified
Others
HOA Name Point Quissett
Senior Community No
Tax ID 36141202
Acceptable Financing Cash to New Loan
Listing Terms Cash to New Loan
Special Listing Condition Standard

GET MORE INFORMATION





