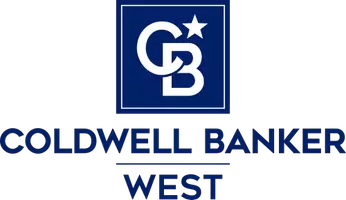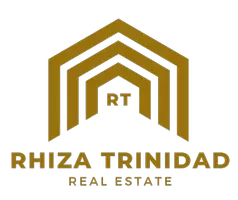2118 Stone Castle Fallbrook, CA 92028
OPEN HOUSE
Sat Nov 16, 12:00pm - 4:00pm
UPDATED:
11/14/2024 02:56 AM
Key Details
Property Type Single Family Home
Sub Type Single Family Residence
Listing Status Active
Purchase Type For Sale
Square Footage 2,670 sqft
Price per Sqft $378
MLS Listing ID NDP2408842
Bedrooms 4
Full Baths 3
Condo Fees $264
Construction Status Updated/Remodeled,Turnkey
HOA Fees $264/mo
HOA Y/N Yes
Year Built 1999
Lot Size 0.256 Acres
Lot Dimensions Public Records
Property Description
Location
State CA
County San Diego
Area 92028 - Fallbrook
Zoning R1
Rooms
Main Level Bedrooms 1
Ensuite Laundry Inside, Laundry Room
Interior
Interior Features Open Floorplan, Bedroom on Main Level, Primary Suite, Walk-In Closet(s)
Laundry Location Inside,Laundry Room
Heating Central
Cooling Central Air
Flooring See Remarks
Fireplaces Type Family Room, Living Room
Fireplace Yes
Laundry Inside, Laundry Room
Exterior
Garage Garage Faces Front
Garage Spaces 3.0
Carport Spaces 1
Garage Description 3.0
Pool None
Community Features Biking, Curbs, Foothills, Hiking, Stable(s), Lake, Park, Preserve/Public Land, Rural, Storm Drain(s), Street Lights, Suburban, Sidewalks
Amenities Available Controlled Access, Sport Court, Maintenance Grounds, Jogging Path, Management, Picnic Area, Playground, Park, Pets Allowed
View Y/N Yes
View Neighborhood
Roof Type Concrete,Tile
Parking Type Garage Faces Front
Attached Garage Yes
Total Parking Spaces 7
Private Pool No
Building
Lot Description 2-5 Units/Acre
Faces Southwest
Story 2
Entry Level Two
Sewer Public Sewer
Level or Stories Two
New Construction No
Construction Status Updated/Remodeled,Turnkey
Schools
Elementary Schools Fallbrook
Middle Schools Potter
High Schools Fallbrook
School District Fallbrook Union
Others
HOA Name Peppertree Park HOA
Senior Community No
Tax ID 1065001600
Acceptable Financing Cash, Conventional, VA Loan
Listing Terms Cash, Conventional, VA Loan
Special Listing Condition Standard

GET MORE INFORMATION





