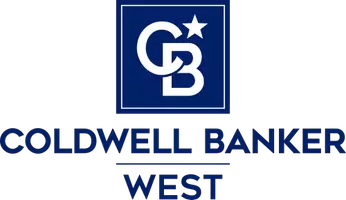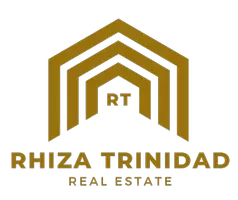800 Glenoak DR #233 Arroyo Grande, CA 93420
UPDATED:
10/29/2024 09:29 PM
Key Details
Property Type Manufactured Home
Listing Status Pending
Purchase Type For Sale
Square Footage 1,872 sqft
Price per Sqft $506
Subdivision West Of 101(1000)
MLS Listing ID PI24213676
Bedrooms 3
Full Baths 2
Condo Fees $280
Construction Status Turnkey
HOA Fees $280/mo
HOA Y/N Yes
Year Built 2016
Property Description
Meticulously maintained with countless upgrades and attention to detail throughout make this 3 bed, 2 bath home one you will be proud to own. No expense was spared when crafting this gorgeous home. The open concept kitchen and living areas are an entertainer's dream. Opening the 7 large shuttered windows in the living room will give you and your guests incredible views of the Pacific Ocean. In the kitchen you?ll find a walk-in pantry, gas range, microwave, fridge, oven, dishwasher, and a stainless deep sink with pull-out faucet. All appliances are stainless steel Frigidaire professional series.
The main area of the house has gorgeous bamboo flooring, and the bathrooms and laundry feature large tile floors. Other exquisite upgrades include soft close drawers, solid surface counters, recessed lighting, 9ft high ceilings, and ceiling fans throughout the home. The primary suite features a walk-in closet (7?x10?5?) and a luxurious ensuite bath including dual vanities with integrated, easy-to-clean sinks, a separate WC and a walk-in shower with a low curb. The second bedroom is perfect for your guests, and the bright and spacious office is ideal for working from home or pursuing hobbies. The second bath and laundry rooms are all conveniently located off the main hall to meet all your needs. The laundry features as a pass through to the carport, and has plenty of cabinets, a utility sink, and hooks ups for a washer and electric dryer.
The outdoor space, complete with an inviting front deck with a custom-built shade covering is perfect for relaxing and taking in the coastal breeze. Between the beautiful hardscaped retaining walls, the landscaped front yard, plus the covered carport and an additional 11?6? x 8?10? outdoor shed, you have everything you need on this prime corner lot.
Situated in a premier location, enjoy access to a huge clubhouse, large heated pool, spa, gym, pickleball court, tennis, golf, bocci ball, pavilion outdoor BBQ area, and a newly built extension hall with an outdoor deck overlooking the golf course. Membership fee is included in the price of home. This is your chance to live in a beautiful home with fantastic amenities and breathtaking ocean views. Don?t miss out on this unique opportunity!
Location
State CA
County San Luis Obispo
Area Arrg - Arroyo Grande
Building/Complex Name Sunrise Terrace
Interior
Interior Features Ceiling Fan(s), High Ceilings, Pantry, Recessed Lighting, All Bedrooms Down, Main Level Primary, Primary Suite, Walk-In Pantry, Walk-In Closet(s)
Flooring Bamboo, Tile
Fireplace No
Appliance Built-In Range, Dishwasher, Gas Cooktop, Gas Oven, Refrigerator
Laundry Washer Hookup, Gas Dryer Hookup, Laundry Room
Exterior
Garage Carport
Pool Heated, In Ground, Pool Cover, Association
Community Features Curbs, Dog Park, Golf, Gated
Utilities Available Electricity Connected, Sewer Connected, Water Connected
Amenities Available Bocce Court, Billiard Room, Clubhouse, Golf Course, Maintenance Grounds, Game Room, Meeting Room, Outdoor Cooking Area, Other Courts, Barbecue, Pool, Pet Restrictions, RV Parking, Spa/Hot Tub, Tennis Court(s), Cable TV
View Y/N Yes
View City Lights, Coastline, Hills, Ocean
Porch Front Porch
Private Pool No
Building
Lot Description Corner Lot, Landscaped
Story 1
Entry Level One
Foundation Pillar/Post/Pier
Sewer Public Sewer
Water Public
Level or Stories One
Construction Status Turnkey
Schools
School District Lucia Mar Unified
Others
Pets Allowed Call
HOA Name Sunrise Terrace
HOA Fee Include Sewer
Senior Community Yes
Tax ID 910006122
Security Features Gated Community
Acceptable Financing Cash to New Loan, Conventional
Listing Terms Cash to New Loan, Conventional
Special Listing Condition Trust
Pets Description Call

GET MORE INFORMATION





