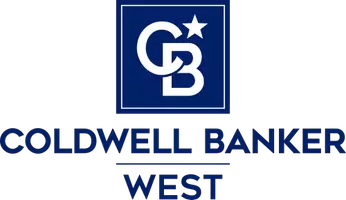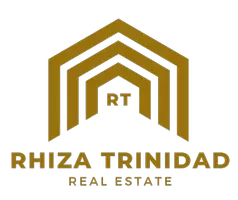12 Adelante Irvine, CA 92614
UPDATED:
11/03/2024 01:34 AM
Key Details
Property Type Single Family Home
Sub Type Single Family Residence
Listing Status Active
Purchase Type For Rent
Square Footage 2,044 sqft
Subdivision Barcelona (Br)
MLS Listing ID OC24224533
Bedrooms 3
Full Baths 2
Half Baths 1
Construction Status Turnkey
HOA Y/N Yes
Year Built 1989
Lot Size 3,628 Sqft
Property Description
Location
State CA
County Orange
Area Wp - Westpark
Zoning R-1
Interior
Interior Features Breakfast Bar, Built-in Features, Ceiling Fan(s), Separate/Formal Dining Room, Granite Counters, High Ceilings, Open Floorplan, Recessed Lighting, All Bedrooms Up, Entrance Foyer, Walk-In Closet(s)
Heating Forced Air
Cooling Central Air
Flooring Carpet, Tile, Wood
Fireplaces Type Family Room
Furnishings Unfurnished
Fireplace Yes
Appliance Dishwasher, Disposal, Gas Oven, Gas Range
Laundry Inside
Exterior
Exterior Feature Lighting
Garage Door-Multi, Direct Access, Garage Faces Front, Garage
Garage Spaces 3.0
Garage Description 3.0
Pool Association
Community Features Street Lights, Suburban, Park
Utilities Available Electricity Connected, Natural Gas Connected, Sewer Connected, Water Connected
View Y/N No
View None
Roof Type Tile
Accessibility None
Porch Covered, Patio, Wrap Around
Parking Type Door-Multi, Direct Access, Garage Faces Front, Garage
Attached Garage Yes
Total Parking Spaces 3
Private Pool No
Building
Lot Description Back Yard, Garden, Near Park
Dwelling Type House
Story 2
Entry Level Two
Foundation Slab
Sewer Public Sewer
Water Public
Architectural Style Spanish
Level or Stories Two
New Construction No
Construction Status Turnkey
Schools
Elementary Schools Westpark
Middle Schools South Lake
High Schools Woodbridge
School District Irvine Unified
Others
Pets Allowed No
Senior Community No
Tax ID 44732422
Security Features Carbon Monoxide Detector(s),Smoke Detector(s)
Special Listing Condition Standard
Pets Description No

GET MORE INFORMATION





