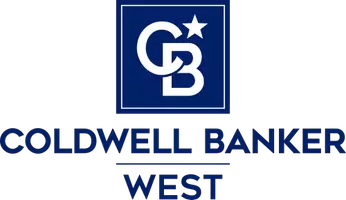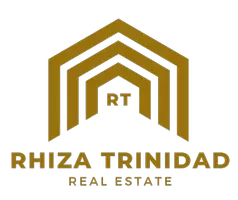4654 My Place RD Needles, CA 92363
UPDATED:
11/13/2024 02:22 PM
Key Details
Property Type Single Family Home
Sub Type Single Family Residence
Listing Status Active
Purchase Type For Sale
Square Footage 3,291 sqft
Price per Sqft $729
MLS Listing ID TR24232176
Bedrooms 3
Full Baths 3
Construction Status Turnkey
HOA Y/N No
Year Built 2007
Lot Size 1.220 Acres
Property Description
This Colorado River home offers a luxurious main house set back perfectly to enjoy all the views from downstairs to upstairs. The Casita home is attached to a massive garage perfect for the tallest RVs and Watercrafts. As you enter the main home you are greeted with impressive tile finishes that show off the true luxury of the home. The open concept kitchen flows effortlessly with the dining area and living room. Perfect for entertaining, the large sliding doors give you that indoor/outdoor feel to enjoy the desert heat or the air conditioned comfort of the home. Two bedrooms and two bathrooms are situated downstairs for your guests or family members. The upstairs Primary Bedroom and ensuite bathroom shows off an elevated view of the river similar to the downstairs. This extra large suite has room for office space or additional seating areas. The walk in closet creates The full length balcony lets you enjoy the view from anytime of the day.
The Casita home boasts a 2 additional bedrooms situated upstairs. Kitchen and living room blend into one on the main floor to offer spacious entertaining and enjoyment when staying in for the day. The outdoor barbecue is a great feature for cooking on the porch.
Homes do not pop up often that offer river front property plus the convenience of your own launch ramp and slip. If you are wanting the river life, do not let this one slip away.
Location
State CA
County San Bernardino
Area Dc770 - Needles
Rooms
Other Rooms Guest House
Main Level Bedrooms 1
Ensuite Laundry Laundry Room
Interior
Interior Features Block Walls, Ceiling Fan(s), Eat-in Kitchen, Granite Counters, Storage, Walk-In Closet(s)
Laundry Location Laundry Room
Heating Central
Cooling Central Air
Flooring Carpet, Tile
Fireplaces Type Living Room
Fireplace Yes
Appliance Gas Oven, Gas Range, Refrigerator, Water Heater
Laundry Laundry Room
Exterior
Exterior Feature Boat Slip, Lighting
Garage Concrete, Door-Multi, Driveway, Garage, Garage Door Opener, Gravel, Private, RV Garage, Tandem, Workshop in Garage
Garage Spaces 11.0
Garage Description 11.0
Fence Block, Wrought Iron
Pool None
Community Features Fishing
Utilities Available Electricity Connected, Water Connected
Waterfront Description River Front
View Y/N Yes
View Mountain(s), River
Roof Type Tile
Accessibility None
Porch Rear Porch, Terrace
Parking Type Concrete, Door-Multi, Driveway, Garage, Garage Door Opener, Gravel, Private, RV Garage, Tandem, Workshop in Garage
Attached Garage Yes
Total Parking Spaces 11
Private Pool No
Building
Lot Description 0-1 Unit/Acre
Dwelling Type House
Story 2
Entry Level Two
Foundation Concrete Perimeter
Sewer Septic Type Unknown
Water Public
Architectural Style Spanish
Level or Stories Two
Additional Building Guest House
New Construction No
Construction Status Turnkey
Schools
School District Needles Unified School District
Others
Senior Community No
Tax ID 0660261610000
Security Features Closed Circuit Camera(s)
Acceptable Financing Cash, Cash to New Loan, Conventional, 1031 Exchange, VA Loan
Listing Terms Cash, Cash to New Loan, Conventional, 1031 Exchange, VA Loan
Special Listing Condition Standard

GET MORE INFORMATION





