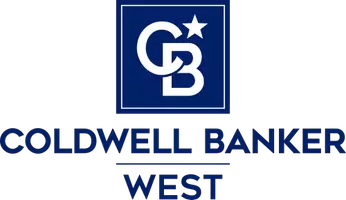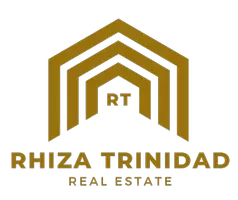42809 Guava ST Murrieta, CA 92562

UPDATED:
12/10/2024 05:25 PM
Key Details
Property Type Single Family Home
Sub Type Single Family Residence
Listing Status Active
Purchase Type For Sale
Square Footage 2,802 sqft
Price per Sqft $1,034
MLS Listing ID SW24238105
Bedrooms 2
Full Baths 2
HOA Y/N No
Year Built 1951
Lot Size 10.940 Acres
Property Description
Location
State CA
County Riverside
Area Srcar - Southwest Riverside County
Zoning A110
Rooms
Other Rooms Barn(s), Guest House, Outbuilding, Workshop, Corral(s)
Main Level Bedrooms 2
Interior
Interior Features Breakfast Bar, Ceiling Fan(s), Eat-in Kitchen, Country Kitchen, Open Floorplan, Recessed Lighting, All Bedrooms Down, Bedroom on Main Level, Galley Kitchen, Main Level Primary, Utility Room, Workshop
Heating Electric, Fireplace(s), Solar
Cooling Electric
Flooring Stone
Fireplaces Type Den
Fireplace Yes
Appliance Electric Cooktop, Electric Water Heater, Disposal, Water Heater
Laundry Electric Dryer Hookup, Laundry Room
Exterior
Exterior Feature Barbecue, Lighting
Parking Features Boat, Concrete, Covered, Garage Faces Front, Garage, Golf Cart Garage, On Site, Oversized, Private, Pull-through, RV Garage, Garage Faces Rear, RV Potential, RV Access/Parking, RV Covered, Storage, Workshop in Garage
Garage Spaces 15.0
Garage Description 15.0
Fence Excellent Condition, New Condition, Split Rail, Vinyl, Wire
Pool None
Community Features Rural
Utilities Available Sewer Not Available
View Y/N Yes
View City Lights, Hills, Mountain(s), Orchard, Panoramic, Valley, Trees/Woods
Roof Type Fire Proof,Metal
Porch Open, Patio, Stone
Attached Garage No
Total Parking Spaces 15
Private Pool No
Building
Lot Description 6-10 Units/Acre, Drip Irrigation/Bubblers, Front Yard, Garden, Gentle Sloping, Horse Property, Sprinklers In Rear, Sprinklers In Front, Lawn, Ranch, Sprinklers Timer, Sprinklers On Side
Dwelling Type House
Story 1
Entry Level One
Foundation Slab
Sewer None
Water Well
Architectural Style Cottage, Craftsman, Custom, Ranch
Level or Stories One
Additional Building Barn(s), Guest House, Outbuilding, Workshop, Corral(s)
New Construction No
Schools
School District Murrieta
Others
Senior Community No
Tax ID 909140018
Security Features Prewired,Security System,Fire Sprinkler System,Security Gate,Smoke Detector(s),Security Lights
Acceptable Financing Cash, Conventional, 1031 Exchange, Submit
Horse Property Yes
Green/Energy Cert Solar
Listing Terms Cash, Conventional, 1031 Exchange, Submit
Special Listing Condition Standard

GET MORE INFORMATION





