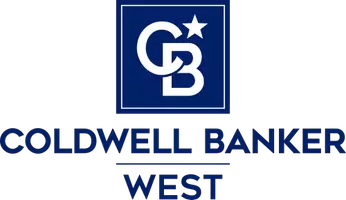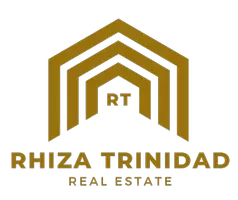34321 Falls View WAY Murrieta, CA 92563

UPDATED:
12/15/2024 10:28 PM
Key Details
Property Type Single Family Home
Sub Type Single Family Residence
Listing Status Active
Purchase Type For Sale
Square Footage 3,004 sqft
Price per Sqft $282
MLS Listing ID IG24239960
Bedrooms 5
Full Baths 3
Construction Status Updated/Remodeled,Turnkey
HOA Y/N No
Year Built 2021
Lot Size 7,405 Sqft
Property Description
Location
State CA
County Riverside
Area Srcar - Southwest Riverside County
Rooms
Other Rooms Shed(s), Storage
Main Level Bedrooms 1
Interior
Interior Features Breakfast Bar, Built-in Features, Breakfast Area, Ceiling Fan(s), Separate/Formal Dining Room, Eat-in Kitchen, High Ceilings, Open Floorplan, Pantry, Stone Counters, Recessed Lighting, Storage, Attic, Bedroom on Main Level, Dressing Area, Loft, Primary Suite, Walk-In Pantry, Walk-In Closet(s)
Heating Central, Forced Air
Cooling Central Air
Flooring Carpet, Tile
Fireplaces Type None
Fireplace No
Appliance Convection Oven, Dishwasher, Disposal, Gas Oven, Gas Range, Microwave, Tankless Water Heater
Laundry Inside, Laundry Room, Upper Level
Exterior
Exterior Feature Barbecue, Lighting, Rain Gutters
Parking Features Direct Access, Driveway, Garage Faces Front, Garage, Paved, Storage, Tandem
Garage Spaces 3.0
Garage Description 3.0
Fence Good Condition, Vinyl, Wrought Iron
Pool None
Community Features Curbs, Street Lights, Sidewalks
Utilities Available Electricity Connected, Natural Gas Connected, Sewer Connected, Water Connected
View Y/N Yes
View Canyon, Hills, Mountain(s), Valley
Roof Type Concrete,Tile
Porch Concrete, Covered, Front Porch, Patio
Attached Garage Yes
Total Parking Spaces 5
Private Pool No
Building
Lot Description Back Yard, Cul-De-Sac, Front Yard, Garden, Lawn, Landscaped, Level, Rectangular Lot, Sprinkler System, Street Level, Yard
Dwelling Type House
Story 2
Entry Level Two
Foundation Slab
Sewer Public Sewer
Water Public
Architectural Style Modern
Level or Stories Two
Additional Building Shed(s), Storage
New Construction No
Construction Status Updated/Remodeled,Turnkey
Schools
School District Menifee Union
Others
Senior Community No
Tax ID 384400008
Security Features Security System,Carbon Monoxide Detector(s),Smoke Detector(s),Security Lights
Acceptable Financing Cash, Cash to New Loan, Conventional, VA Loan
Listing Terms Cash, Cash to New Loan, Conventional, VA Loan
Special Listing Condition Standard

GET MORE INFORMATION





