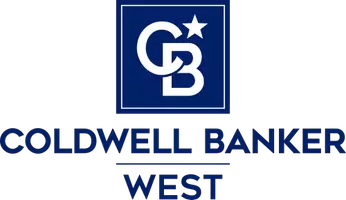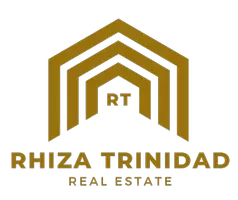2203 Del Marino La Verne, CA 91750
UPDATED:
Key Details
Property Type Single Family Home
Sub Type Single Family Residence
Listing Status Active
Purchase Type For Sale
Square Footage 2,882 sqft
Price per Sqft $572
MLS Listing ID CV25071921
Bedrooms 5
Full Baths 3
Construction Status Turnkey
HOA Y/N No
Year Built 1985
Lot Size 0.433 Acres
Property Sub-Type Single Family Residence
Property Description
Location
State CA
County Los Angeles
Area 684 - La Verne
Zoning LVPR2D*
Rooms
Main Level Bedrooms 1
Interior
Interior Features Breakfast Bar, Breakfast Area, Separate/Formal Dining Room, Eat-in Kitchen, Granite Counters, Pull Down Attic Stairs, Recessed Lighting, Wired for Sound, Attic, Bedroom on Main Level, Entrance Foyer
Heating Central
Cooling Central Air
Flooring Bamboo, Carpet, Tile
Fireplaces Type Family Room, Gas, Living Room
Fireplace Yes
Appliance 6 Burner Stove, Dishwasher, Disposal, Microwave, Range Hood, Tankless Water Heater, Vented Exhaust Fan, Water To Refrigerator, Water Heater
Laundry Washer Hookup, Gas Dryer Hookup, Inside, Laundry Room
Exterior
Parking Features Door-Multi, Driveway, Garage
Garage Spaces 3.0
Garage Description 3.0
Fence Block, Wood, Wrought Iron
Pool Fenced, Gas Heat, Heated, In Ground, Private
Community Features Biking, Golf, Hiking, Horse Trails, Park
Utilities Available Electricity Connected, Natural Gas Connected, Sewer Connected, Water Connected
View Y/N Yes
View Mountain(s), Neighborhood, Pool
Roof Type Concrete,Tile
Porch Concrete
Attached Garage Yes
Total Parking Spaces 3
Private Pool Yes
Building
Lot Description 0-1 Unit/Acre, Corner Lot, Drip Irrigation/Bubblers, Front Yard, Sprinklers In Rear, Sprinklers In Front, Lawn, Landscaped, Trees
Dwelling Type House
Story 2
Entry Level Two
Foundation Slab
Sewer Public Sewer
Water Public
Architectural Style Traditional
Level or Stories Two
New Construction No
Construction Status Turnkey
Schools
Elementary Schools Oak Mesa
Middle Schools Ramona
High Schools Bonita
School District Bonita Unified
Others
Senior Community No
Tax ID 8678059026
Acceptable Financing Cash, Cash to New Loan, Conventional
Horse Feature Riding Trail
Listing Terms Cash, Cash to New Loan, Conventional
Special Listing Condition Standard





