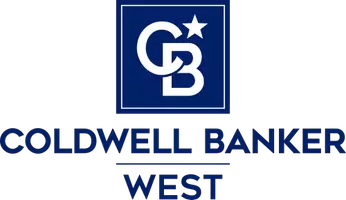For more information regarding the value of a property, please contact us for a free consultation.
921 Camino Cantera Chula Vista, CA 91913
Want to know what your home might be worth? Contact us for a FREE valuation!

Our team is ready to help you sell your home for the highest possible price ASAP
Key Details
Sold Price $1,075,000
Property Type Single Family Home
Sub Type Single Family Residence
Listing Status Sold
Purchase Type For Sale
Square Footage 2,986 sqft
Price per Sqft $360
MLS Listing ID PTP2203968
Bedrooms 4
Full Baths 3
Half Baths 1
Condo Fees $125
HOA Fees $125/mo
Year Built 2019
Lot Size 6,420 Sqft
Property Description
Beautiful 4BR/3.5BA home located in the prestigious, newly developed Escaya community. Gorgeous open floor plan with wood shutter all throughout the house. Your dream kitchen is bright with tons of cabinet space, pantry and a lovely island. A 3 car garage includes plenty of storage, and the outdoor patio and backyard are ready for entertaining and grow your garden. Huge master bedroom and bathroom with walk-in closet organizer. An additional master suite downstairs and spacious loft on the second level. Take pleasure in year round resort living with an amazing clubhouse, huge pool, fully equipped gym, wellness center and dog park. Great location; minutes away from the North Island Credit Union Amphitheatre, the new Sesame Street Theme/Water Park, Otay Ranch Mall and a multitude of other shops, savory restaurants, schools, and running/biking trails!
Location
State CA
County San Diego
Area 91913 - Chula Vista
Zoning R-1:SINGLE
Interior
Cooling Central Air
Flooring Carpet, Vinyl
Fireplaces Type None
Laundry Laundry Room, Upper Level
Exterior
Parking Features Direct Access, Driveway, Garage Faces Front, Garage, Garage Door Opener
Garage Spaces 3.0
Garage Description 3.0
Pool Association
Community Features Biking, Dog Park, Hiking, Park, Street Lights, Sidewalks, Urban
Utilities Available Cable Available, Electricity Connected, See Remarks
Amenities Available Clubhouse, Fitness Center, Fire Pit, Meeting Room, Management, Outdoor Cooking Area, Barbecue, Picnic Area, Pool, Pets Allowed, Recreation Room, Trail(s)
View Y/N No
View None
Building
Lot Description 0-1 Unit/Acre, Landscaped, Level, Yard
Story 2
Water Public
Schools
School District Sweetwater Union
Others
Acceptable Financing Cash, Conventional, FHA, VA Loan
Listing Terms Cash, Conventional, FHA, VA Loan
Special Listing Condition Standard
Read Less

Bought with Silvia Castro • eXp Realty of California, Inc.
GET MORE INFORMATION





