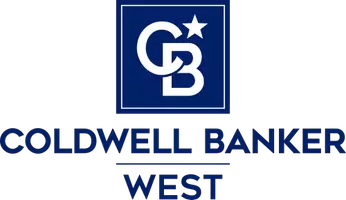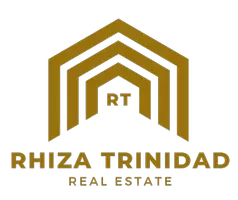For more information regarding the value of a property, please contact us for a free consultation.
1777 Clover Tree Ct Chula Vista, CA 91913
Want to know what your home might be worth? Contact us for a FREE valuation!

Our team is ready to help you sell your home for the highest possible price ASAP
Key Details
Sold Price $1,180,000
Property Type Single Family Home
Sub Type Detached
Listing Status Sold
Purchase Type For Sale
Square Footage 3,235 sqft
Price per Sqft $364
Subdivision Chula Vista
MLS Listing ID 230023326
Style Detached
Bedrooms 6
Full Baths 4
HOA Fees $89/mo
Year Built 2002
Lot Size 6,342 Sqft
Property Description
Otay Ranch home boasts a spacious & well-designed layout, ideal for comfortable living & entertaining. The house features 5 bedrooms plus an additional bonus room & 4 baths, providing ample space for a large family or guests. 2 of the bedrooms, along with 2 bathrooms, are conveniently located on the ground floor. 1 of these ground floor bedrooms is particularly notable for its en-suite bathroom & private entrance, making it an excellent option for a possible Accessory Dwelling. The exterior of the home is visually striking, with a tropical-themed front yard that includes large palm trees & artificial turf, creating a low-maintenance yet attractive landscape. The property also includes a 2car garage & an extended driveway that offers additional parking space for extra cars. The backyard is designed for relaxation & enjoyment, featuring a Zen-inspired theme with a covered deck area perfect for lounging & outdoor gatherings. The interior of the house is equally impressive. The entire downstairs area is adorned with hardwood floors, adding a touch of elegance & warmth. Upon entering the front door, visitors are greeted with a grand two-story high ceiling & a sweeping rounded staircase that makes a dramatic first impression. The house also boasts a formal dining & living room, each with large windows that offer views of the lush backyard garden. The dining room is equipped with a built-in cadenza, adding both style and functionality. The kitchen is a chef's dream, with abundant cabinet space, large walkin pantry, a large island for casual dining, high-quality finishes including
granite countertops and cherry wood cabinets. Adjacent to the kitchen, the family room provides a cozy atmosphere with its fireplace and built-in cabinets. A French door in this room opens up to the backyard, seamlessly blending indoor and outdoor living spaces. The master suite of the house is exceptionally spacious and luxurious, featuring a private balcony with a view, the master bathroom is designed for ultimate comfort and luxury. It features both a separate tub and a shower, providing a spa-like atmosphere. Additionally, the master suite includes two large walk-in closets, offering ample storage space and convenience. On the upper floor of the house, there are two more bedrooms accompanied by another full bathroom, ensuring that each living space maintains a sense of privacy and comfort. This level of the house also includes a thoughtfully designed bonus room, which is equipped with built-in bookcases and desks, making it an ideal space for a home office, study area, or a creative studio. One of the standout features of this property is its location. It is situated within walking distance of a variety of shops, restaurants, and schools, adding to the convenience and appeal of the home. This proximity to local amenities makes the property not just a comfortable living space but also a convenient hub for daily activities and community engagement.
Location
State CA
County San Diego
Community Chula Vista
Area Chula Vista (91913)
Zoning R-1:SINGLE
Rooms
Family Room 17x16
Other Rooms 14x12
Dining Room 18x13
Kitchen 18x14
Interior
Heating Natural Gas
Cooling Central Forced Air
Flooring Carpet, Tile, Wood
Fireplaces Number 1
Fireplaces Type FP in Family Room
Equipment Dishwasher, Disposal, Dryer, Washer, Gas Oven, Gas Stove, Range/Stove Hood, Built-In, Counter Top
Laundry Laundry Room
Exterior
Exterior Feature Stucco
Garage Attached
Garage Spaces 2.0
Fence Full, Gate
Utilities Available Cable Connected, Sewer Connected, Water Connected
Roof Type Tile/Clay
Building
Lot Description Cul-De-Sac, Curbs, Public Street, Sidewalks, Street Paved
Story 2
Sewer Sewer Connected
Water Meter on Property
Others
Monthly Total Fees $424
Acceptable Financing Cash, Conventional, VA
Listing Terms Cash, Conventional, VA
Pets Description No
Read Less

Bought with Rhiza Trinidad • Coldwell Banker West
GET MORE INFORMATION





